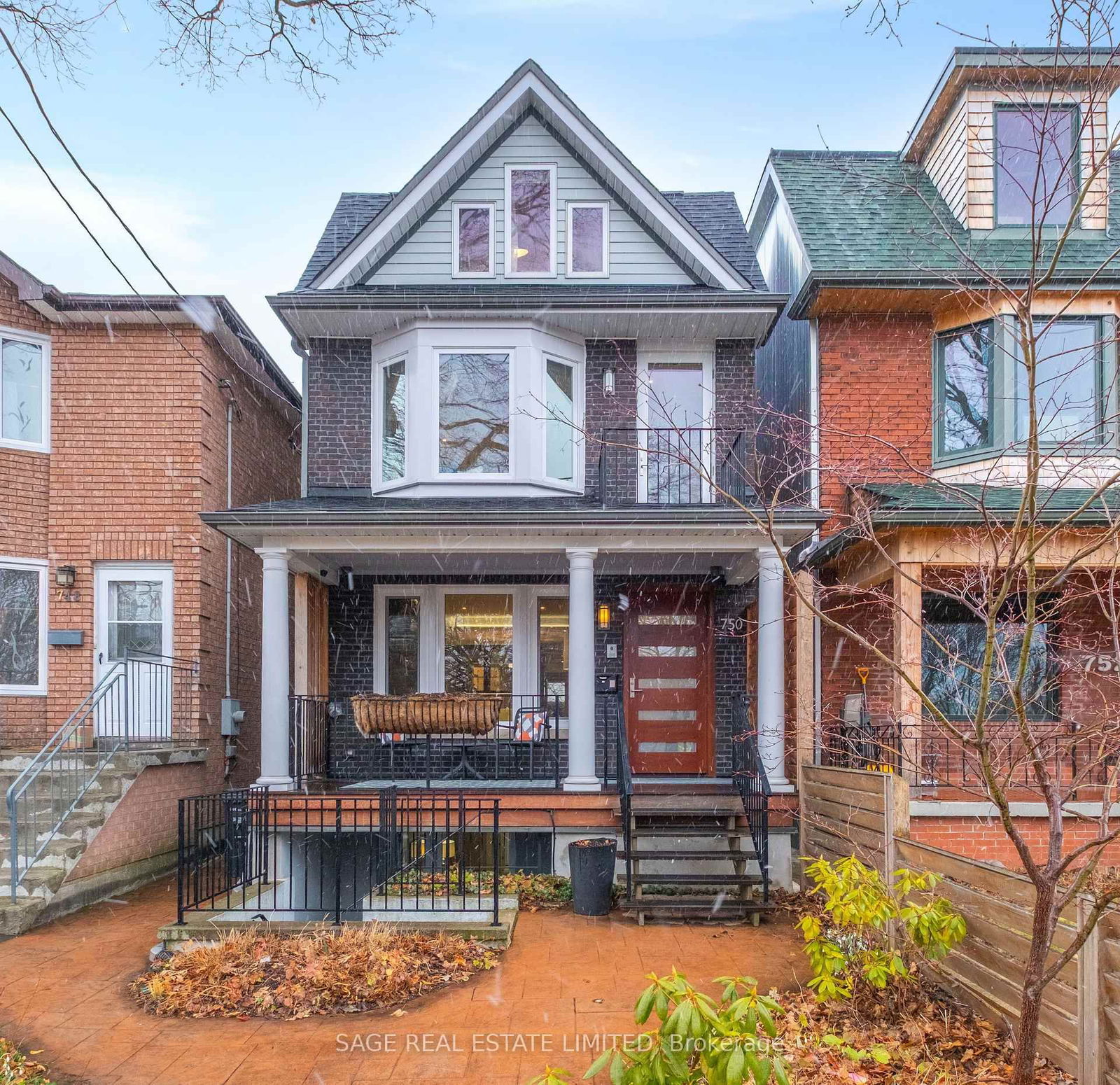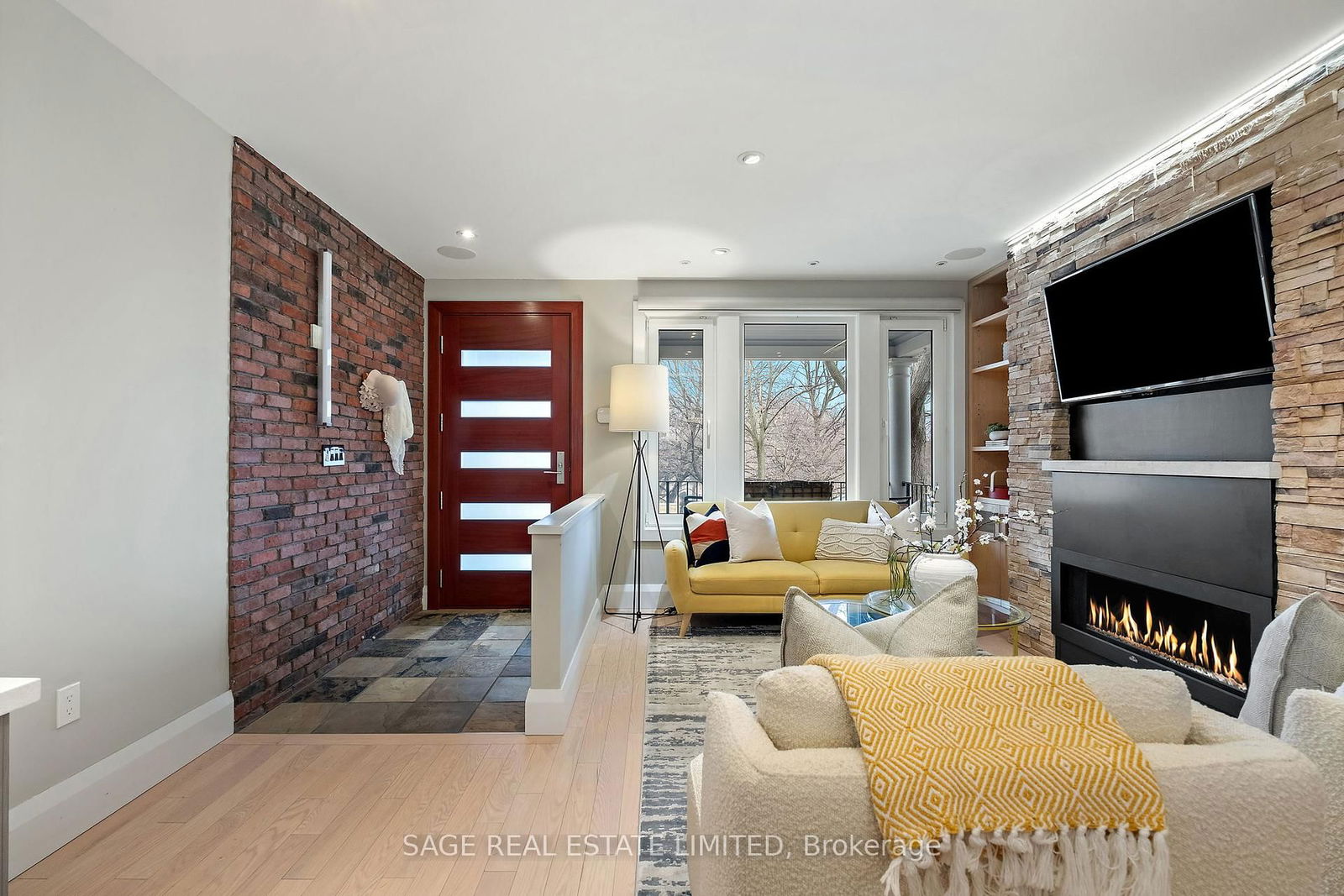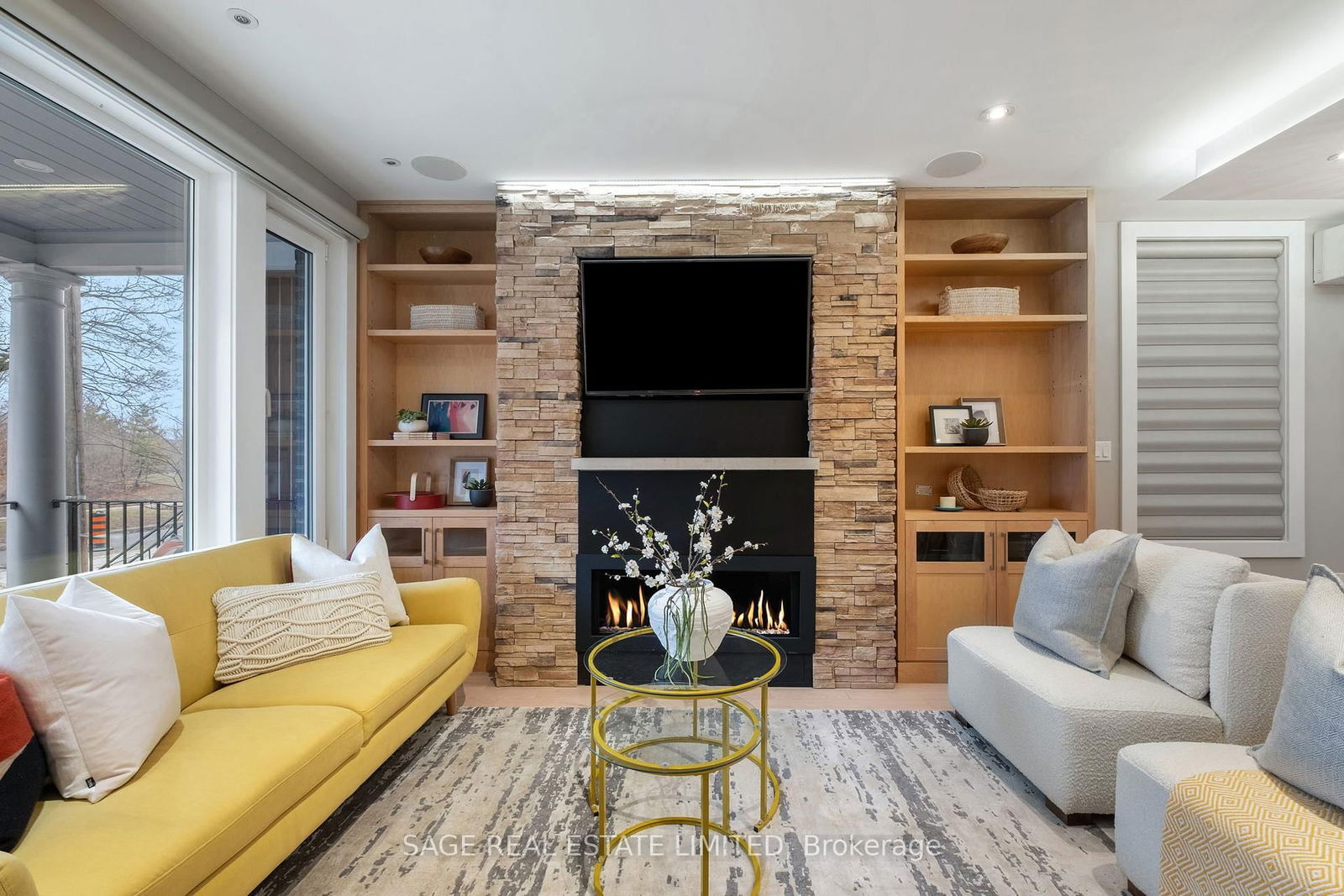Overview
-
Property Type
Detached, 3-Storey
-
Bedrooms
4 + 1
-
Bathrooms
6
-
Basement
Apartment
-
Kitchen
1 + 1
-
Total Parking
2 Detached Garage
-
Lot Size
125x20 (Feet)
-
Taxes
$12,080.56 (2024)
-
Type
Freehold
Property description for 750 Crawford Street, Toronto, Dovercourt-Wallace Emerson-Junction, M6G 3K3
Property History for 750 Crawford Street, Toronto, Dovercourt-Wallace Emerson-Junction, M6G 3K3
This property has been sold 5 times before.
To view this property's sale price history please sign in or register
Local Real Estate Price Trends
Active listings
Historical Average Selling Price of a Detached in Dovercourt-Wallace Emerson-Junction
Average Selling Price
3 years ago
$1,695,119
Average Selling Price
5 years ago
$1,364,400
Average Selling Price
10 years ago
$806,900
Change
Change
Change
Average Selling price
Mortgage Calculator
This data is for informational purposes only.
|
Mortgage Payment per month |
|
|
Principal Amount |
Interest |
|
Total Payable |
Amortization |
Closing Cost Calculator
This data is for informational purposes only.
* A down payment of less than 20% is permitted only for first-time home buyers purchasing their principal residence. The minimum down payment required is 5% for the portion of the purchase price up to $500,000, and 10% for the portion between $500,000 and $1,500,000. For properties priced over $1,500,000, a minimum down payment of 20% is required.



















































